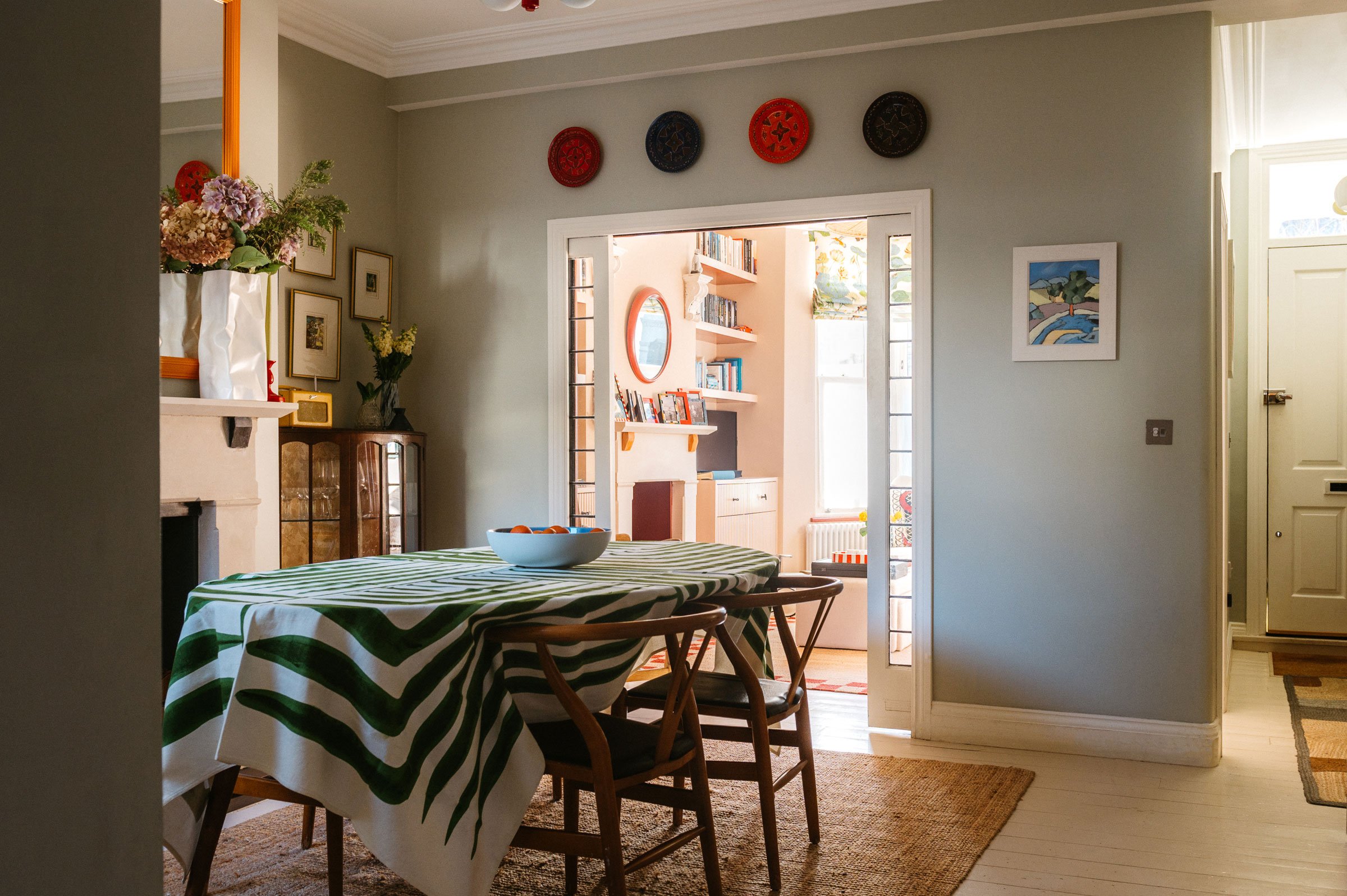
LONDON TERRACED HOUSE
Focusing on practical living for a young & busy family, the floorplan & general layout for this renovation was crucial to get right. We were not able to extend the house structurally & were instead clever with rearranging the internal space whilst still maintaining the Victorian terraced house architecture. We repurposed old leadlight doors into pocket cavity sliders, allowing the parents to have privacy but still see what it going on in the other room!
We were parictularly creative with the finishes & furnishings, refurbishing items & hunting in local thrift shops & antique markets. The outcome is an eclectic home full of soul, colour & creativity.
Photographer: Inigo House










